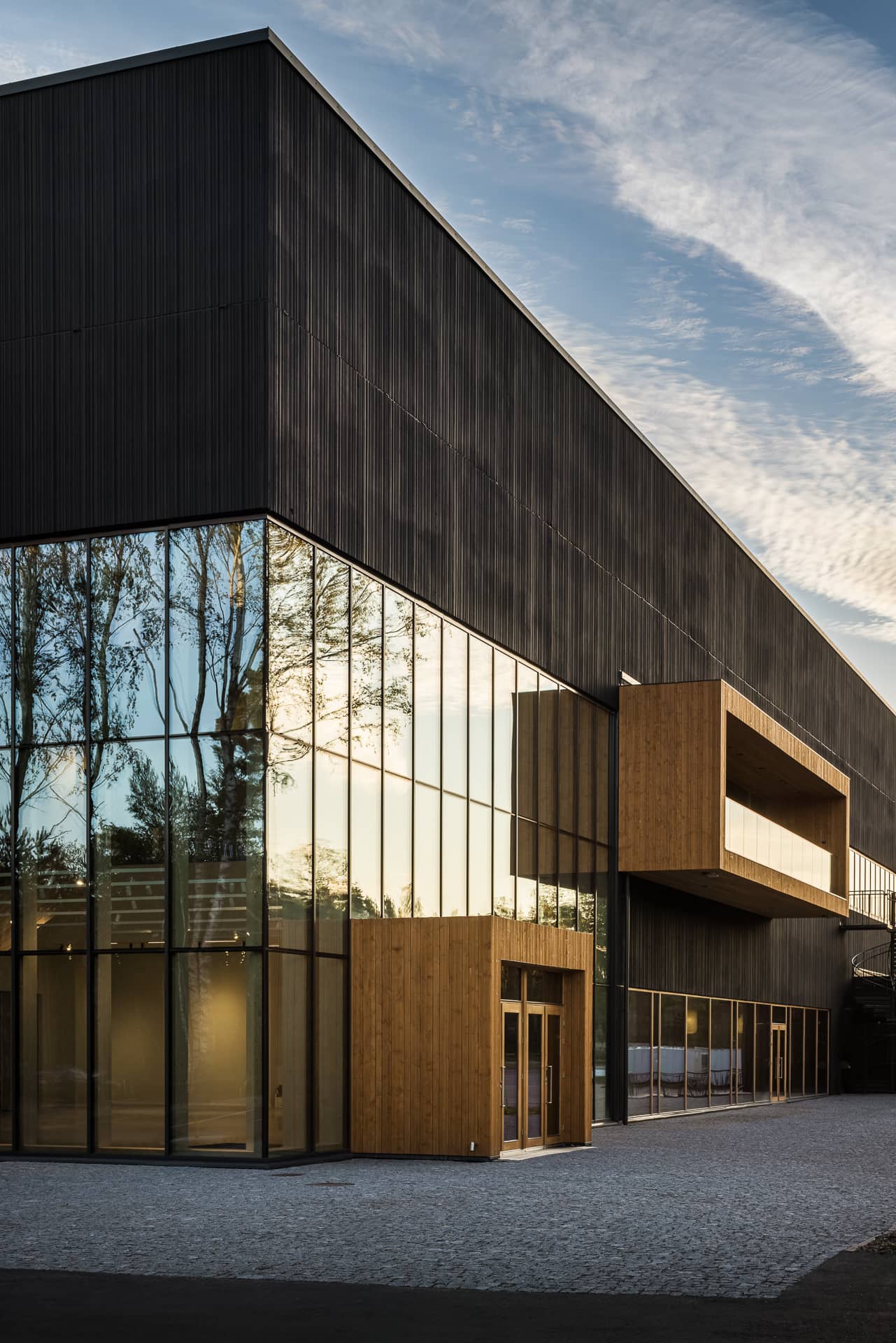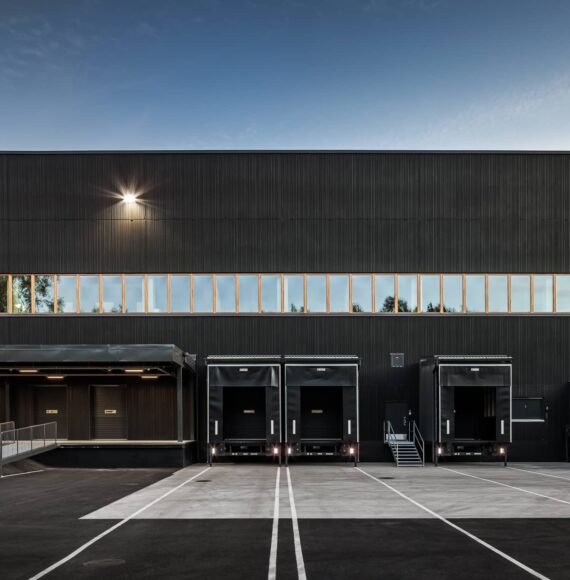Modern spaces for a growing e-retailer
The world’s largest online store for Nordic Design, Finnish Design Shop was looking for space for its growing business. The logistic property, completed in Turku in early autumn, includes office space, modern storage facilities and a showroom for displaying design products.
Logicenters signed a lease agreement in December 2020 to develop and build modern premises to Finnish Design shop, an online store specializing in Nordic Design and interior design. The property has been developed to meet the special needs of the Finnish Design shop. The design has focused on modern logistics solutions and high-quality architecture that emphasizes on sustainability. Special attention has been paid to energy efficiency and environmental impacts of the building and the BREAAM certification has been applied for it. The building uses solar panels for electricity, and it heats up with geothermal heat. In accordance with sustainable development, as much forest on the plot has been saved as possible.


PROJECT SUMMARY
Project type: Logistics
Location: Turku, Finland. The logistics facility is centrally located along the Turku ring road and main road 9 from Turku to Tampere, close to Turku airport.
Size: Altogether 12 000 square meters, including storage space, new office and showroom
Completion: Autumn 2021
Builder and owner: Logicenters
Tenant: Finnish Design Shop
Contractor: YIT
Architect: Arkkitehtiruutu Oy (main designer, specialized in logistics construction), Avanto Architects Ltd (facades), Studio Joanna Laajisto (interior design of the offices and the showroom)
Sustainability profile: The property is developed with plans to apply for a BREEAM certification. Geothermal energy heating will be is used to heat the property and there will also be an option to use is self-generated solar power to provide electricity. During construction, Logicenters has also committed to preservedving as much of the forest adjacent to the property as possible.
