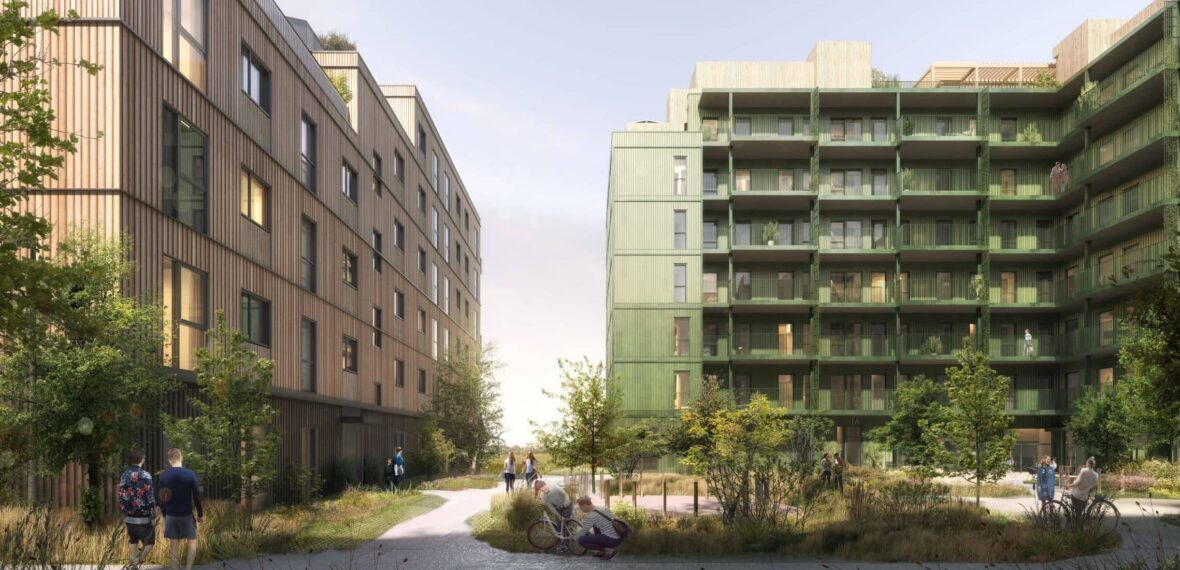Towering ambitions and groundbreaking technologies
Every single month, the equivalent of a new New York City is constructed worldwide, and it is estimated that 70 percent of the world’s population will reside in urban areas in just 30 years. This presents an enormous challenge in creating housing for the billions of people who will live side by side in metropolises. However, housing is far from the only issue associated with this population shift. Along with urban migration comes increased air, light, and noise pollution, inequality, loneliness, stress, logistical challenges — and unforeseen issues as well.
We cannot continue building as we have in the past. The drastic man-made climate changes are no longer a hypothesis or an unsettling future scenario but a reality — and the construction industry is one of the major factors. At Nrep, we believe that a change is possible. We believe that together we can initiate a movement that can revolutionize the industry and make the construction sector a positive contributor to a sustainable future. A future for both people and the nature we are part of.
The Sustainable Development Goals (SDGs) have been launched to enhance the physical and mental well-being of people worldwide, and with UN17 Village, we have integrated all 17 SDGs into one construction — combined with the highest standards in health and sustainability. We consider the result to be the implementation of the most ambitious approach to construction ever.
See more at our dedicated UN17 Village website.
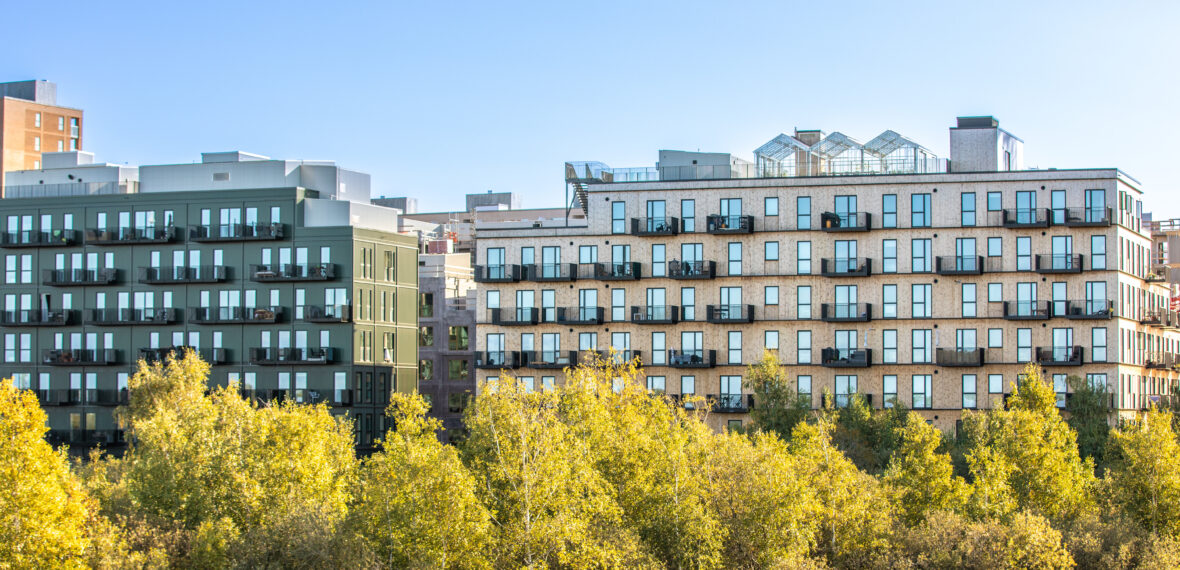
Landmark for the future
Once completed, UN17 Village will stand as a significant landmark both for Nrep’s ambitions and visions within environmental, social and economic sustainability as for the entire Ørestad in Copenhagen.
Using modern digital tools, we have built a thoroughly analysed and well-thought-out construction. The five differently coloured buildings complement each other, but each is targeted at different groups of tenants from young professionals who have yet to settle down, over families of all ages to senior housing. There are small apartments suitable for singles, homes that combine work and leisure, and more traditional family homes.
The buildings are grouped around communal areas, such as rooftop terraces, a greenhouse, a dining and banquet hall, as well as a workshop and shared facility center. The aim is for these facilities to serve as gathering spaces and inspiration for a more sustainable lifestyle based on a circular economy.
![]()
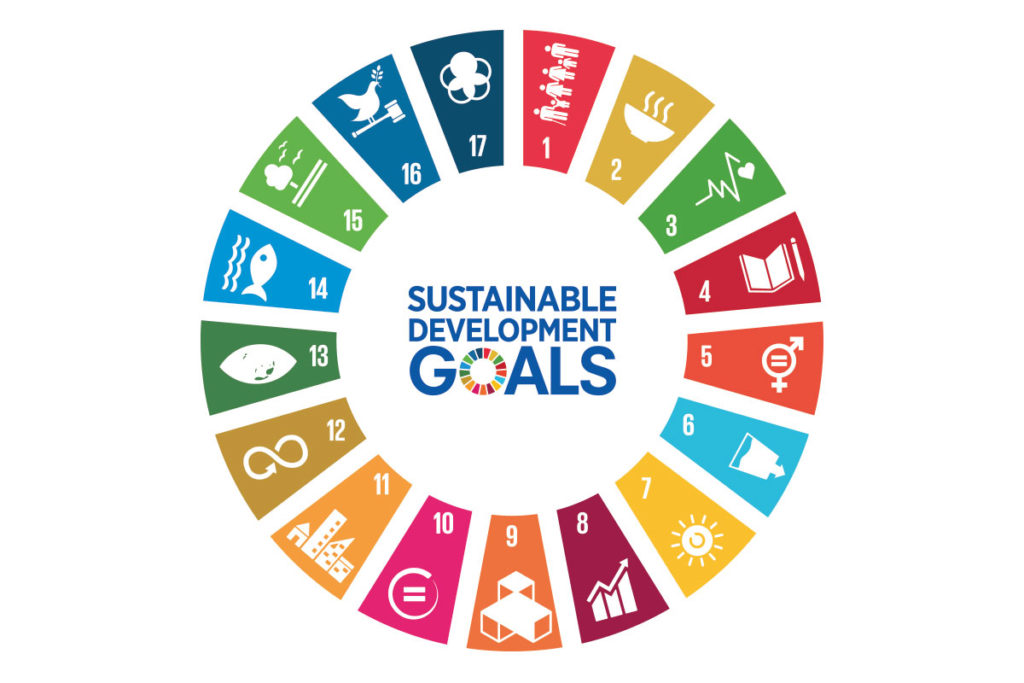
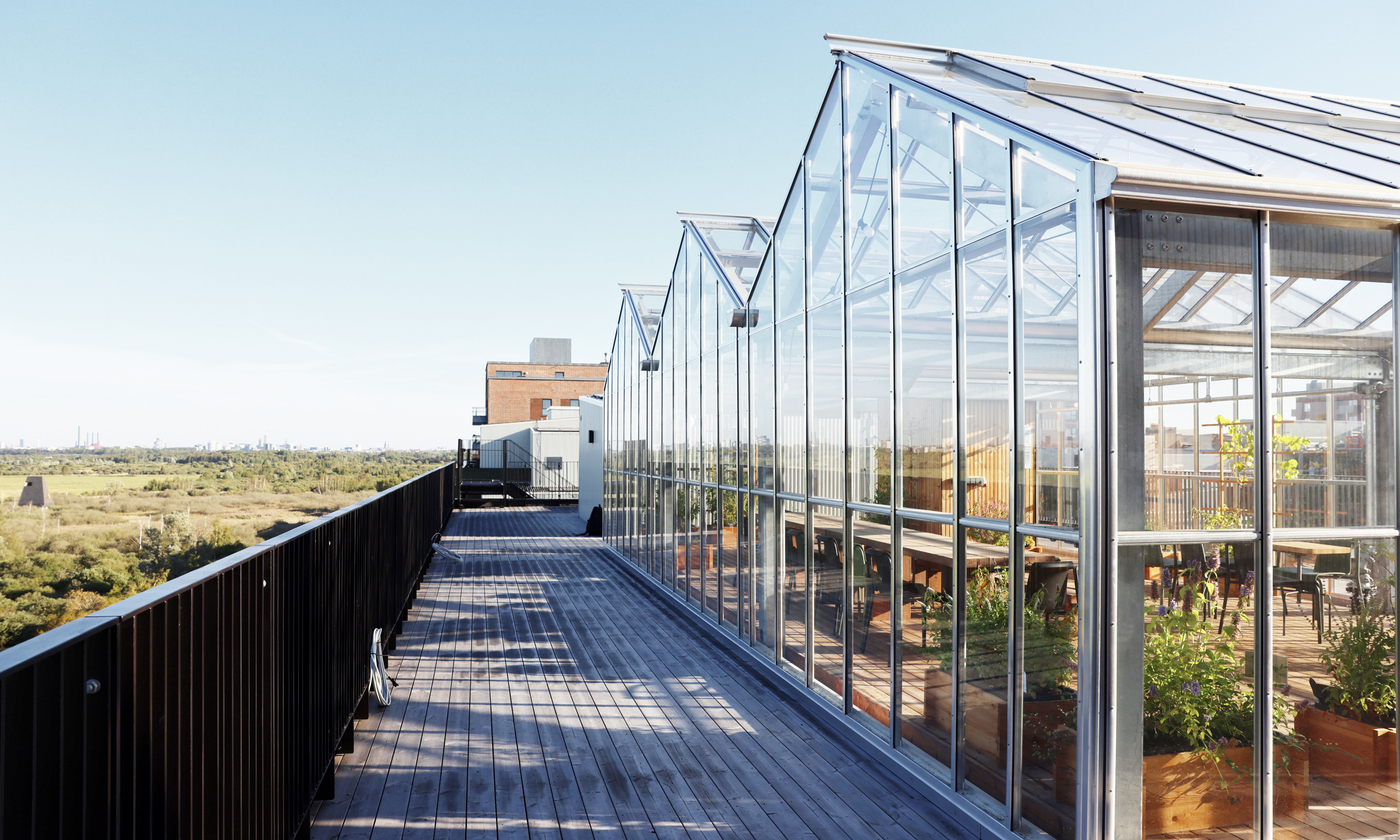
Impact and certification
We have developed a holistic approach that encompasses sustainability broadly across the themes of materials, energy, water, biodiversity, health, and community. An additional investment have been made in the project to identify around 200 specific initiatives that strengthen the towering ambitions of aligning with the UN Sustainable Development Goals.
One of the initiatives involves using FutureCem, a new type of cement that emits 30 percent less CO2 than regular cement, while another involves using wood for the structural framework of one of the buildings. Aside from construction materials, we have focused on a wide range of parameters within social, environmental, and economic sustainability, such as whether the design of the communal areas encourages social interaction, and if the plant and animal life around the buildings thrive.
The ambition is for UN17 Village in Ørestad to become the first of many UN17 Villages worldwide, and for the construction to mark the beginning of a more sustainable movement in the built environment and the lives within it.
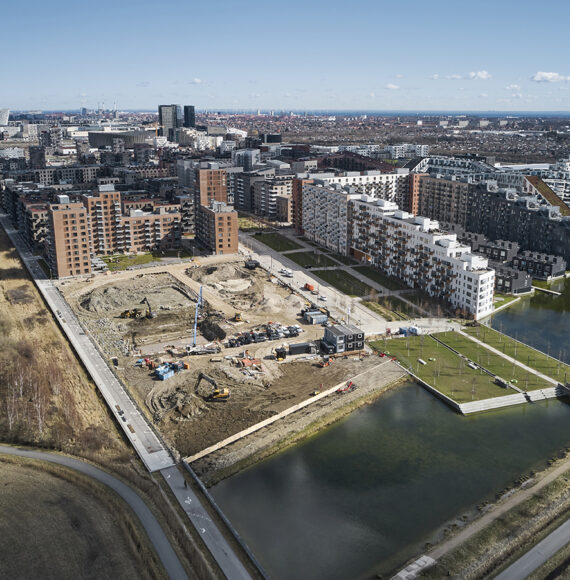
PROJECT SUMMARY
Project type: Urban development – 5 residential properties gathered in one community
Location: Ørestad, Copenhagen, Denmark
Sustainability profile: Requested certifications: DGNB Platinum and Gold, DGNB Heart, Well. 100% electricity from renewable energy
Size: 35,000 square metres of living space, more than 500 rental homes from 40-100 square metres
Architects: Lendager and Sweco
Engineer: Artelia
AI digital design tool: Spacemaker
