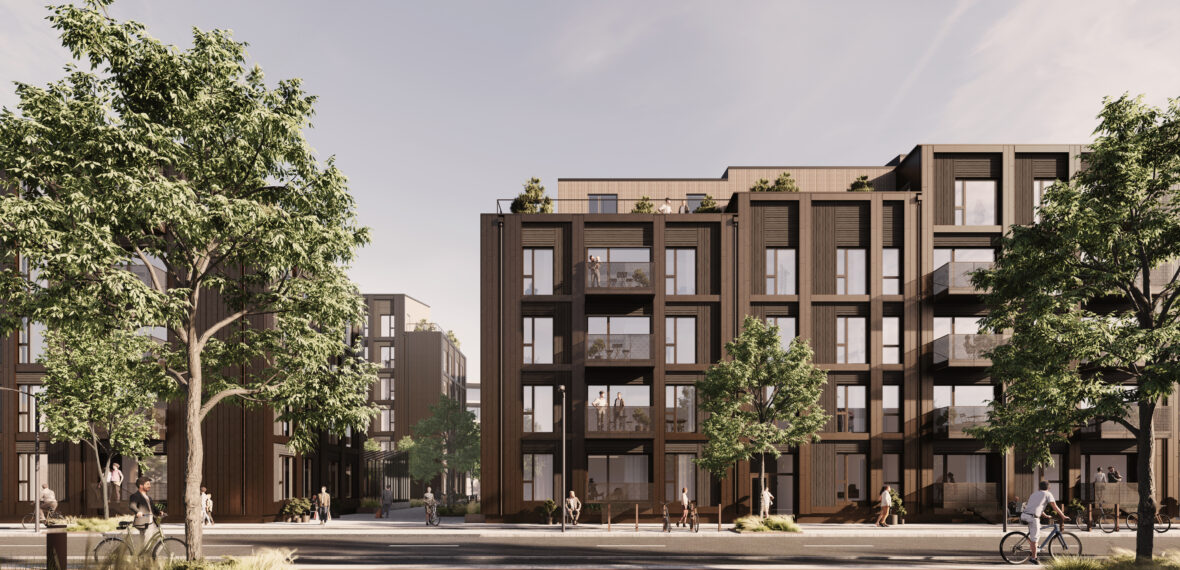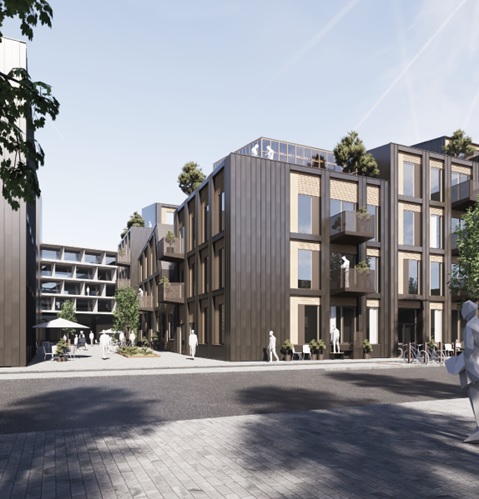Piloting low-carbon materials in a Danish multi-story building
Timber is an essential resource in the green transition, especially in the construction industry, where the material possesses enormous potential due to its ability to store CO2. Therefore, timber is the core component in Nrep’s new groundbreaking multi-story building, Ripple Residence in Nordhavn, Copenhagen, which is expected to have a CO2 emission of five kg CO2 per sqm per year.
The new multi-story property will rely on construction traditions that the building industry is familiar with and can easily scale. All initiatives are continuously evaluated and then freely shared with the industry so that others can replicate or be inspired by the project. We believe that through knowledge sharing, we can push for a greener future for the entire real estate sector.
From concrete elements to timber
To reduce CO2 emissions, Nrep has worked closely with leading suppliers, including architects from Henning Larsen, the contractor 5E, and the consulting engineering firm Søren Jensen. This collaboration has resulted in most elements traditionally made of concrete being replaced with timber materials. This applies to load-bearing structures, walls, and partially facades, as well as smaller elements such as bathroom pods, elevator shafts, and stair cores.
Additionally, there will be a focus on using electric vehicles for transportation during the construction phase as much as possible, and the construction will take place under complete cover. This is to prevent the wood from getting damp, ensuring both a healthier building and a lower CO2 emission during the construction phase.
Over its lifetime, the wooden building will bind a large amount of CO2, which will be released again theoretically when the materials are burned after 50 years (this is a method for standardizing the assessment of lifecycle carbon emissions). Emphasis has been placed on designing the building so it can be easily disassembled and reused if it ever needs to be demolished. Furthermore, the building will be almost energy self-sufficient through the use of geothermal energy, a heat pump, and solar panels.


PROJECT SUMMARY
PROJECT TYPE: Urban development, residential property
LOCATION: North Harbour, Copenhagen, Denmark
SIZE: 13.100 square meters, 115 apartments
EXPECTED COMPLETION: 2024-2026
ARCHITECT: Henning Larsen
CONTRACTOR: 5E
ENGINEER: Søren Jensen Rådgivende Ingeniørfirma
