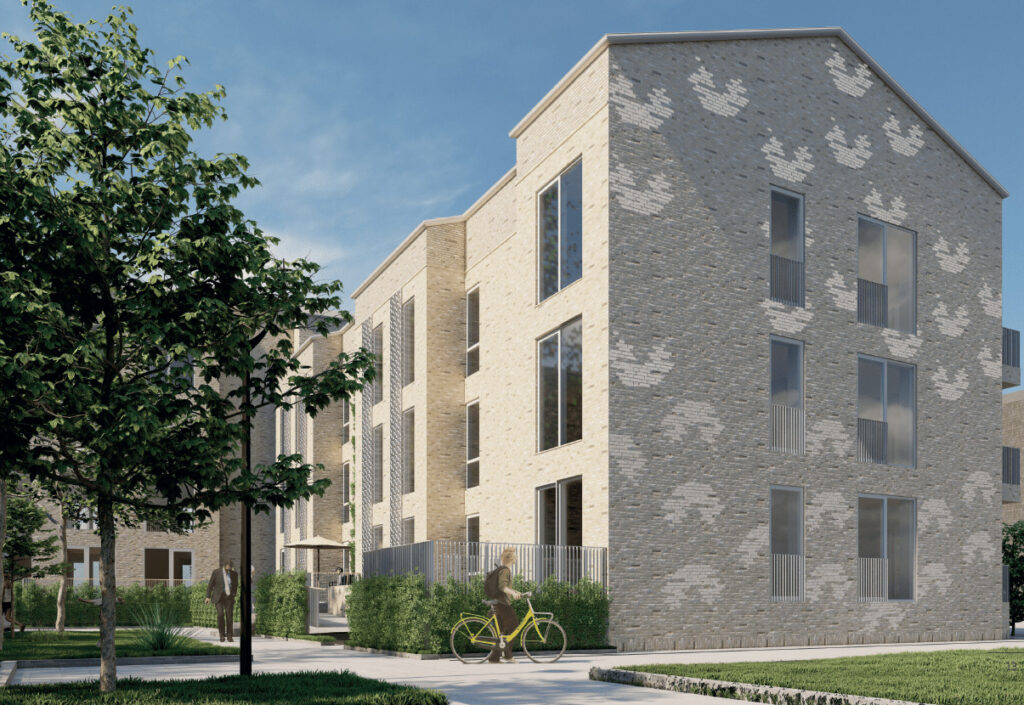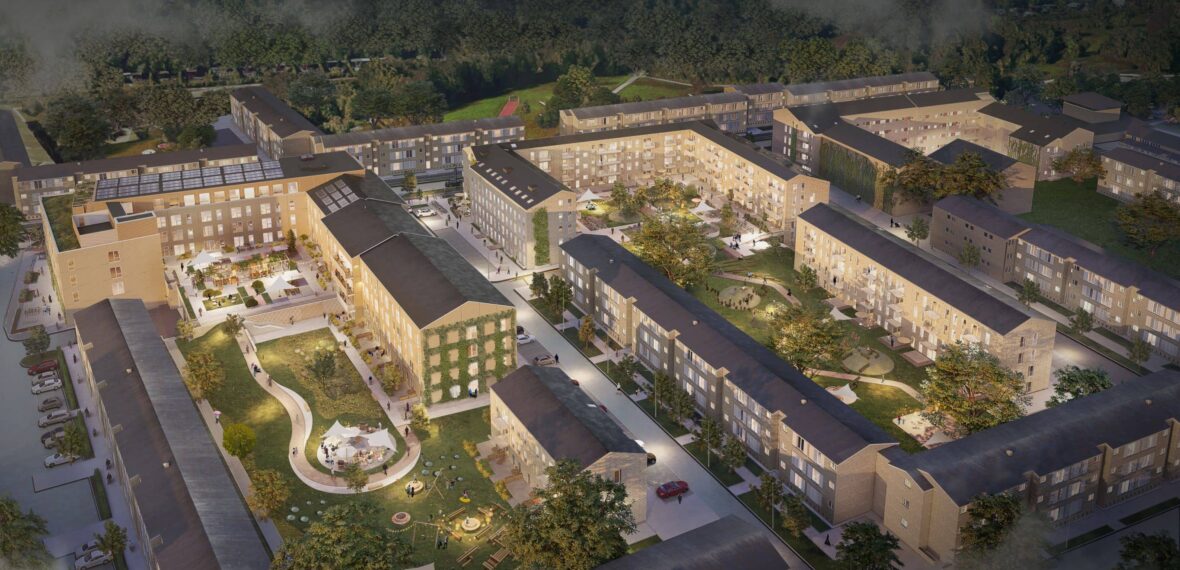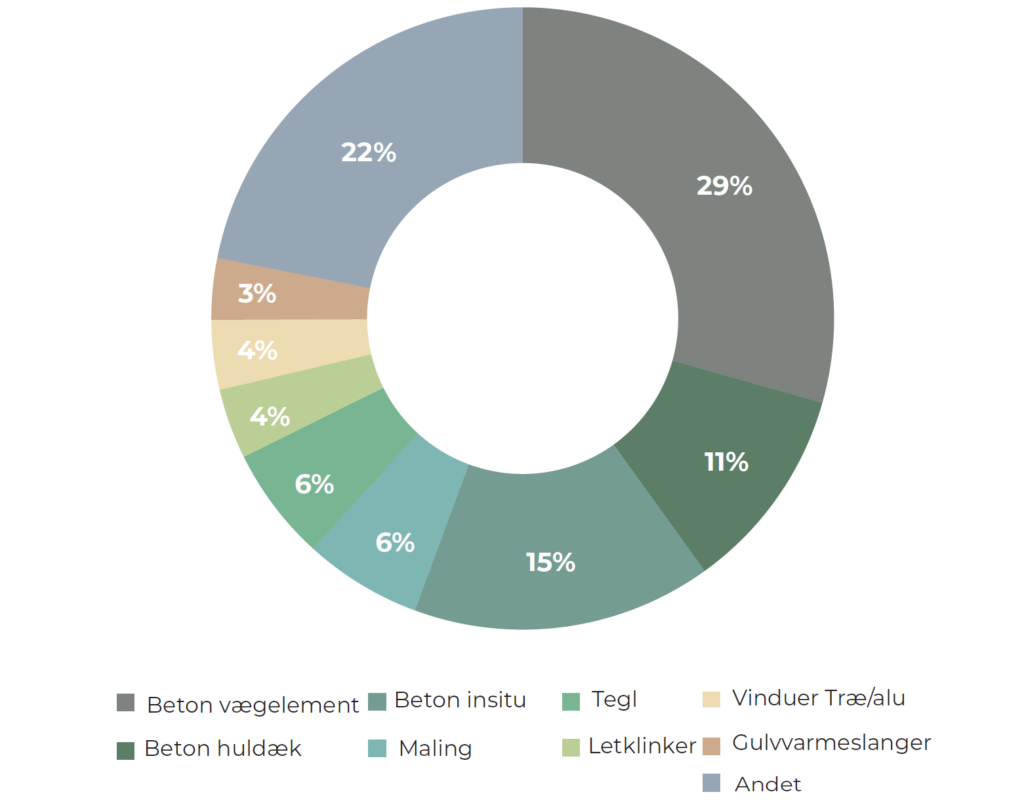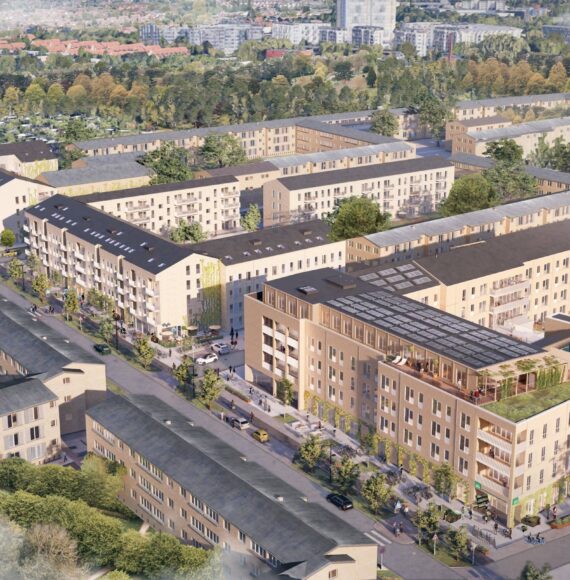Early stage LCA to improve the way we build
Nrep strives to use LCA assessments as a progressive design tool at the very initial design stages to improve the way we build. This may sound obvious, but most developments in the Nordics still do not to do an LCA analysis at all, and those that do typically do it as a backward looking accounting exercise documenting where the carbon footprint of the building ended up.
Doing LCA scenario analysis already at the very initial stages of strategic and concept design is crucial because typically decisions that lock in approximately 70% of the footprint are made during the first 10% of the development process, and retroactively changing designs after that window is always very difficult from an economic and process perspective.


LCA reduction within tight budgets
Analysis and actions to reduce the carbon footprint of large upmarket developments with larger economic margins is easier compared to smaller developments with very restricted budgets, where cost pressures typically are used as an argument to not implement more environmentally sustainable solutions. Store Torv III is a smaller development located in Tingbjerg, a socially disadvantaged neighborhood of Copenhagen, and thus serves as a good example of that early stage incorporation of LCA scenario analysis makes it possible to decrease the CO2 footprint in a cost efficient manner even when cost levels must meet the needs of a low-income context.
Base case before LCA reductions
The design premise of the project was a 3-4 storey building with a heated floor area of 4688 m2. The building consists of a total of 59 senior and family homes, as well as 352 m2 of business and a basement of 350 m2. The original design was that the building would be constructed in line with the most common Danish building practice for this type of building, using a concrete foundation and prefabricated concrete elements in exterior walls, load-bearing interior walls, hollow core and the non-load-bearing interior walls. These concrete elements made up 65% of the embodied CO2. The total embodied CO2 was 361 kg CO2 eq. /SQM (LCA components A1, A2, A3, B4, C3 and C4).

LCA carbon reduction analysis
The early stage LCA analysis mapped out the CO2 intensity and total footprint of all the main components of the building. While considering alternative solutions across the different components, the analysis focused in on the largest contributors and drew on experience from prior LCA optimization exercises for similar buildings. The insights from the initial LCA analysis were then used to compare the cost-benefit analysis of different alternative design solutions in a holistic manner, ensuring the required user qualities were not compromised.
Based on the analysis, the design was optimized, with the largest reduction of the embodied carbon resulting from changing the concrete structure to a hybrid Cross Laminated Timber (CLT) structure.

PROJECT SUMMARY
Project type: Early stage LCA carbon reduction analysis
Location: Tingbjerg, Copenhagen
Sustainability profile: Residential in soically disadvantaged low-income neighborhood. Hybrid CLT structure and other measures to reduce the embodied and operational carbon footprint of the building.
Size: 4688 m2 consisting of 59 senior and family homes, as well as 352 m2 of business and a basement of 350 m2
Completion: 2022